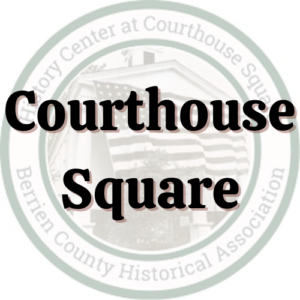
The Courthouse Square
Currently, the Courthouse Square is comprised of five buildings. Three are original to the property’s government era, one was added in the 1950s under ownership of the Seventh-day Adventist Church, and the final was moved to the Square to save it. The Jail Plaza and Burnham Heritage Garden provide alternative sites for guests to enjoy and will provide future interpretive opportunities.
Historic research about this property and its buildings are on-going and from time to time, we may update this section as new information comes available. If you have information that can help us expand the interpretation of any of these buildings, please contact us at info@berrienhistory.org.
While the BCHA currently stewards the property, the Courthouse Square is owned by Berrien County as part of the county parks system. Concerns about the physical structures of this property (i.e. damaged windows, grounds, etc.) should be directed to the parks department.
1839 Courthouse
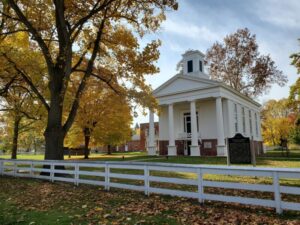 A portion of this article was adapted from the history written by Dr. Hazel Eidson in 1967.
A portion of this article was adapted from the history written by Dr. Hazel Eidson in 1967.
The 1839 Berrien County Courthouse stands as the oldest existing county courthouse in the State of Michigan and one of the oldest in the Great Lake states. Its history begins in 1837 when Berrien County’s commissioners agreed to the construction of a county courthouse and government building. The Board of Supervisors accepted four lots of land just outside of Berrien Springs’ downtown as gift from early settler Francis Murdock for the erection of the courthouse.
Architect Gilbert Avery designed the Greek revival building in 1838, with the goal of creating an impressive building worthy of the county, sixty feet by forty feet with a sixteen foot belfry. The courtroom was on the second floor and offices for departments, such as the Record of Deeds was located on the first floor.
Local builder James Lewis oversaw the construction and was so efficient that the building was completed in less than a year and on April 11th, Circuit Court Judge Epaphroditus Ransom convened court for the first time. The building served as the county’s source of justice until 1894 when the seat moved to St. Joseph, although the building remained under the ownership of Berrien County for a number of years afterwards.
Since its beginning, the Courthouse had also served as a de facto community center for Berrien Springs and the surrounding area, with lectures, conventions, talks, and even plays held on the grounds and in the building. After the courts and offices moved, the building continued to operate for the local community, including as a dance hall and even an armory for the Berrien Springs Light Guard.
In 1901, Emmanuel Missionary College, a private Seventh-day Adventist school, voted to move from Battle Creek to Berrien Springs. While the school waited for the construction of their new campus outside of town, EMC rented the Courthouse and its grounds, serving as their first classrooms. The courtroom served as the college chapel. The college grounds were completed in 1902 and once again the building was left empty.
For a number of years, there were attempts to convert the building into a hotel, including one plan that would have added a third level inside the building to serve as a dance hall. The County blocked all of them and the building was sporadically used until 1915-1916, when the local Seventh-day Adventist Church approached the commissioners on the use of the building.
The County agreed to rent the Courthouse to the Church and would continue renting it to them until 1922 when the Church purchased the building and a portion of the lands. The Courthouse underwent many modifications during this time, including the adding of an exterior staircase and the extension of the interior balcony to either side of the courtroom. Despite the continued expansions, the congregation outgrew the building and in 1965, they built a new church down the street. In 1966, the congregation walked from the Courthouse to their new home, closing a chapter on the building’s history. A photo of this event can be seen in Berrien County: Our Storied Past exhibit.
Prior to the creation of the Historical Commission in 1967, a group of historical preservationists had reported to the County as early as 1958 that between the 1896 and 1839 courthouses, the latter was what the county should preserve as it was more historic. Using this as a jumping point, the Commission worked to raise funds to save the Courthouse and in 1975, the building opened as a fully realized museum, complete with exhibits where government offices once resided.
The museum operated without incident until 1989, when lightning struck the backside of the building and caused fire damage to the building. During the renovation, new information about the courthouse’s history came to light and the BCHA took the chance to update the look of the courtroom, rendering it closer to its original look.
The 1839 Courthouse is listed on the National Register of Historic Places, is a Michigan Historic Site, and in 2013 was added to the Michigan Bar Association’s Legal Milestone trail. Permanent exhibits exploring the history of Berrien County, the St. Joseph county courthouses, and the 1839 Courthouse itself can be found throughout the building. Guests can also visit On the Docket Books and Gifts on the lower level.
1830 Murdock Log Cabin
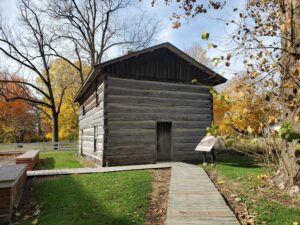 Research conducted by Dewey Murdick has been used to update the history of the Murdock family beyond their time in Michigan.
Research conducted by Dewey Murdick has been used to update the history of the Murdock family beyond their time in Michigan.
In 1968, an old farmhouse on Kephart Lane was slated for demolition to make way for a new subdivision. As the crews worked to tear down the house, they were surprised to discover that a log cabin existed under its modern exterior. The discovery of the cabin was an exciting moment for area historians, who believed the original home of Berrien Springs co-founder Francis Murdock (sometimes spelled Murdoch) had been found. Further investigations, including recent review of land deeds by researchers, haven proven this theory to be fact.
The Family
Francis arrived from Pennsylvania with his wife, Eliza, and their year-old son, George, in 1830. While Francis was a practicing lawyer, the land was a gift from his father-in-law. Eliza’s father, George Kimmel, would eventually own upwards to 10,000 acres in Michigan, most of it located in Southwest Michigan. Several hundred acres would be given to his children over the years, providing several Kimmel branches the homestead they needed to get started.
Francis would become one of the few practicing lawyers in Berrien County and assisted with early government. He also joined with two other landowners to plat and establish Berrien (later Berrien Springs). Despite his role in the creation of what would become the County seat, the Murdocks (now a family of four) left the area in early 1835 as Eliza’s battle with tuberculosis worsened.
The local paper reported that the family were aiming south towards New Orleans, but they never made it any further than Ohio, where Eliza died later that same year and was buried in a local cemetery. The small family briefly spent time in Alton, IL, where he served as the city attorney. His largest case, the 1837 death via mob violence of abolitionist Rev. Elijah P. Lovejoy, produced no convictions and he left the city for Missouri. Evidence of Murdock’s abolitionist stance seems to date back to his time in Berrien Springs, but truly came in their own during his years in Alton.
Afterwards, Francis would settle his small family in St. Louis, where he continued to practice law. During this time, he remarried twice. The first was in 1838 to Missouri local Mary Johnson, who passed in December 1843, and the second in 1844 was to Eliza Kimmel’s niece, Mary Graham. Two living children were born to Mary Johnson and six living children were born to Mary Graham.
While he likely practiced a variety of cases, Murdock was most known for his freedom suits on behalf of enslaved plaintiffs. It’s estimated between 1840 and 1847, that at least one-third of all freedom suits in St. Louis were filed by Murdock. His biggest case in Missouri was filing briefs for Dred and Harriet Scott, although he was unable take the case to court due to political machinations that cost Murdock his home. Alexander Field and David Hall would take on the case.
After the events in Missouri, Francis and Mary briefly returned to Michigan before heading to California. It seems that minus a daughter that stayed in Missouri, the rest of the children were left in the care of family in Michigan. While in California, the Murdocks would turn to journalism as a career when Francis purchased the Santa Clara Register in 1853. Renamed the San Jose Telegraph, he would continue to serve as editor until its sale in 1860. Three years later he would buy and expand the San Jose Tribune (renamed the San Jose Weekly Patriot) until 1875.
Mary would precede Francis in death, dying in 1870. He would pass away due to complications from stroke in 1882. Both were interred in San Jose’s Oak Hill Memorial Park. While Francis never returned to Michigan, sons George (Eliza) and Francis (Mary) returned to Berrien Springs. They established long careers, and George followed his father’s footsteps by serving as the long-time editor of The Berrien Springs Era.
The House
Most log cabins in the Northwest Territory (which included Michigan) were simple structures that took advantage of the heavily forested region. As families were often clearing land to farm, using the existing logs to build homes, barns, and outbuildings made the most sense. Due to time and resources, most log cabin homes were single story and small. These were either expanded upon or replaced completely as the family’s financials improved.
The Murdock’s cabin was built in what is now the northwest section of Berrien Springs in 1830. In the 1970s, a state historian used dendrochronology to determine the build year and the house’s second story was part of the original design. There is some debate about its status as the oldest two-story log cabin Michigan as it is believed the Davenport House on Mackinac Island may be an original two-story cabin. However, between the inability to determine when the second story was added and its modifications over the years, it can be said that the Murdock Cabin is the oldest in its original state.
After the Murdocks left Berrien County, the house remained standing and over the next thirty years, an extension was added, and a modern exterior/interior renovation occurred. Additional modernization of the home took place through the early part of the 20th century, although subsequent owners were unaware the cabin was underneath the plaster and clapboard siding. The house would remain frozen in time and the last residents to live in the home reported having no indoor plumbing minus a single pipe for the kitchen sink, no heating or cooling system, and that plaster had crumbled away from the walls. While they were aware there was a log structure under the walls, they had little knowledge of its history.
Upon its discovery, the Historical Commission had hoped to leave the house in its location and build a park around it. However, that plan did not come to fruition and for five years the house stood on Kephart Lane, the victim of time, weather, and vandals. Researchers from Western Michigan and later from the state studied the home and their information – mentioned above – gave the push needed to make preservation possible.
As a Historic Site
Thanks to funding from area municipalities, the building was moved intact to the Courthouse Square in 1973. For reasons unknown to us today, the extension was removed and skilled artisans recreated the timber design to fill in the wall gaps left by the removal. The seamless transition is more obvious today but has stood up to weather and time for over 50 years. At first glance, it’s hard to tell that anything was cut out from the wall, proving that great skill can make anything seamless.
In the early years, the house was outfitted in period artifacts and was often used for historic demonstrations and re-enactments. By the early 2000s this use ceased, and the building remain stationary. By the beginning of the 2020s, the cabin was once again a place for programs and exhibits, with the most recent featuring the artwork of Berrien County artist Nancy Swan Drew.
To the east of the cabin is the garden, which was installed in the 1990s by the Michigan State University extension master gardener group as part of their course completion project. The garden, currently under the care of the Berrien Springs Garden Club, will become the property’s fifth interpretive location with the advent of the Burnham Heritage Garden. We are currently raising funds for phase two of the Garden, which you can support by donating here.
1870 Sheriff's Residence
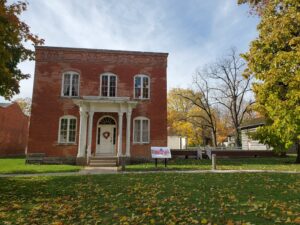
In the state of Michigan, the position of County Sheriff is elected and there is no requirement for any candidate (and later winner) to be an actual police officer. Through most of the history of Berrien County’s Sheriff’s Office, the position was held by local men who often had other jobs outside of their police duties, such as hotel owner, farmer, and more.
Although duties were discharged in Berrien Springs at the Courthouse and county jail, the sheriff often lived in his own home – be it Niles, St. Joseph, New Buffalo, etc. Over time, the County’s Board of Supervisors grew concerned about how far many sheriffs lived from the county seat. While they considered replacing the original 1838 jail with something bigger and more modern, the addition of a residence for the Sheriff entered the discussion.
The House
By 1868, the Board of Supervisors could no longer ignore the needs of a new jail and the continued issue of Sheriff’s living too far from their duties. In 1869, the County once again hired Gilbert Avery to design the joint jail and house structure. Avery opted to design both buildings in the popular Italianate style and his plans had the building separate but adjacent to each other for easy access.
As with other buildings on the property, the residence and jail were quickly built and in late January 1870, then-Sheriff Linus Warner moved into the home with his family. At two stories tall, there was ample room for the Sheriff and his family to live and work on the property.
The main part of the home is rectangular in shape with tall windows that provide ample sunlight and cross-ventilation to cool the home in the summer. On the lower level, the family had a parlor and dining room on the east side of the home and the west side was dedicated to the Sheriff’s work. The front office space was easily accessible by guests and dignitaries with access to the jail via a connecting door on the west wall.
No information can be found on the use of the room next to the office, however it is believed that it could have been the Sheriff’s armory. Records indicate that no weaponry was kept in the office but would have needed to be located nearby for easy access. While this room is connected to the office via a door, a secondary entrance is available under the floating stairs.
The upstairs is comprised of four rooms, two flanking each side of the hallway. Each set of rooms has a pass-through door, but research does not indicate if these are original to the building or if they were added by later owners. Most would have been bedrooms but at least one would have been a bathroom.
Attached to the back of the house was the double kitchen, with limited access to the main house for safety reasons. It seems most logical that the first floor was dedicated to the family’s needs while the second floor focused on the meals and needs of the prisoners. This design allowed for household and government budgets and supplies to remain separate. It seems that management of the household and the jail needs were managed by the Sheriff’s wife, but in the few instances where there was no wife, an adult child or hired help took up the responsibilities.
It is unknown when the front porch was added but it was sometime before the 1880s as it appears in pictures from the decade. The current porch follows this design versus any modifications made later.
Post-1894
After the county seat was moved to St. Joseph following the spring 1894 election, the home remained occupied until the end of the year. While it would be another year before the new Sheriff’s residence was built, there is no indication if then-sheriff Charles Whitcomb remained in Berrien Springs until its completion.
The house went unused after the removal until 1901 when Emmanuel Missionary College (the future Andrews University) rented the Courthouse Square to serve as the school’s first campus. The home served as classroom space for the school year and after the college moved to their current location, the county remained owners until they sold it private residents by the mid-1910s.
The house would undergo several changes and by the 1970s, it had been converted into a triplex apartment with a carport added to the west side of the building. In the late 1970s, the building was purchased by the Berrien County Historical Association. Renovations were halted briefly due to a fire, but continued and by 1987, the updates were complete. The lower level was converted into exhibit and display space, the upper rooms were converted into offices and staff workspaces, and the kitchens became home to the collection and archival vaults.
While the lower level was briefly the gift shop in the 2000s, today the Residence is a mix between permanent and temporary exhibit space. In 2023, the research library reopened to the public and is available by appointment, where books on local, state, and national history are available to read and use.
To see what is currently on display, visit our calendar of events page!
1860/ 1873 Records Building
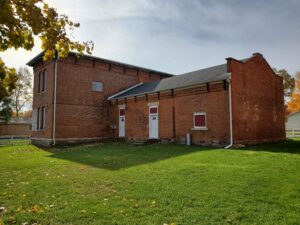 By 1859, the County was facing a serious issue – its size and needs had grown so much in twenty years since the Courthouse was built that their offices were no longer functional space. That year, the commissioners approved the construction of a new office building with the requirement that it be fireproof.
By 1859, the County was facing a serious issue – its size and needs had grown so much in twenty years since the Courthouse was built that their offices were no longer functional space. That year, the commissioners approved the construction of a new office building with the requirement that it be fireproof.
Gilbert Avery was once again hired to design the one-story brick structure and George H. Murdock was granted the construction contract to the tune of $3,000. However, Murdock had difficulty completing the project and at the behest of the County, Avery stepped in as the contractor and was able to complete the building in less than a year. The brick and concrete building incorporated the beauty of the popular architecture style with the county’s requirements for a fire-proof building. In February 1860, the County Clerk, Treasurer, and Register of Deeds occupied their new space.
The building continued to serve the county well and it was expanded in 1873. The two-story addition allowed for expansion of the offices for the county Clerk and Register of Deeds, and it also housed the offices for the Judge of Probate. After the county seat move in 1894, the building was left empty until the arrival of Emmanuel Missionary College in 1901. It served as the schools administrative building for that single year before once again being shuttered.
Like with the Sheriff’s Residence, it would be sold into private ownership. By the end of the century, the building had been converted into mixed-used space. The single-story section housed upwards to three apartments through most of the mid-20th century and had at least one addition plus modifications to the exterior done during this time. The two-story section housed both an apartment and businesses such as a laundromat and water company.
The County purchased the building in the late 1990s and by the early 2000s, all residents had vacated the building. Plans had begun in 2006 to convert the building to exhibition and office space. However, the combination of the Great Recession in 2007 and a fire in 2008 derailed these plans. Today, the building is closed to the public and used by the museum for storage and workspace. It is hoped that in the coming years to raise the funds to restore the building and convert it into the new home to our collections and archives as well as ADA accessible program and exhibit space.
Bennett's Forge
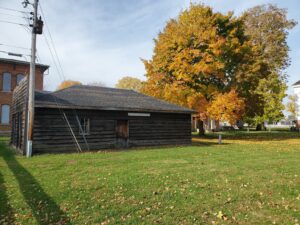
By the mid-20th century, the Seventh-day Adventist Church had expanded both in people and in services. Which meant the Church had to expand physically and in the 1950s, a simple cinderblock building was constructed along the Madison side of the property. It served as an auxiliary building used by church groups for meetings and activities as well as overflow for Sunday School where needed.
It remained in use until 1966, when the Church moved to their new location (now Village Adventist Church on Cass). The building, along with a portion of the church grounds, and the courthouse was purchased by the BCHC and the County. With the BCHC focused on the Courthouse through the middle of the 1970s, the auxiliary building remained as is until about 1978.
Plans for the remainder of the property – much of which wasn’t under ownership yet – began in earnest after 1975, with plans to demolish the auxiliary building. However, the Bennett family approached the BCHC with a gift on behalf of their late patriarch, George. A long-time lover of history and supporter of the BCHC, he bequeathed $40,000 towards a project on the grounds. The BCHC and the family developed the concept of a functioning blacksmith’s forge and buggy shop combination.
Work commenced and was completed in August 1978. The building was covered with cedar boards to give it a historic look that balanced the presence of the cabin on the other side of the property. In the early years, the forge was behind a wall, but this would be removed by the end of the 1980s to create a more open space for visitors when the forge wasn’t in use.
While blacksmithing demonstrations still occur in the Forge, the space has lost much of its functional use and the buggy shop has been closed off to the public as it has become hazardous to enter. The building, while safe for guests to enter, has lost much of its focus in recent years and plans aim to reclaim this space as interactive space focused on artisan and early industries in Berrien County.
The auxiliary building wasn’t the only structure the Church added to the property and by the 1950s, a doctor’s office was built at the corner of Madison and Cass, just north of the auxiliary building. It was sold to Andrews University who operated the practice until the 1970s. The BCHA purchased the building in 1980 and had it demolished not long afterwards.
The Jails
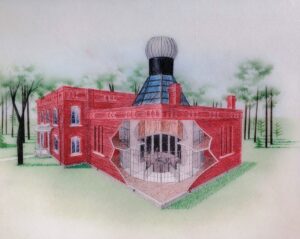
One of the first permanent government buildings to be constructed in Berrien County following statehood in 1837 was the first county jail. The two-story building was completed in 1838, one year before the courthouse opened. It was a frame-style building with cells on both floors, a small apartment for the jailer, and a separate outhouse.
Repairs and updates were made over the next thirty years, but over time, complaints about the function of the building began to build. It was drafty, cramped, and becoming dysfunctional to the point of distraction.
Therefore, the County Supervisors were forced to address this problem by the late 1860s. In 1868, they hired Gilbert Avery, who was charged with designing a combination sheriff’s residence (see above) and jail. They were completed in January 1870 and upon opening the jail, it was announced the original jail would be sold.
The original county jail would be purchased by Phillip Kephart, who converted it into his drug store. The building was moved to downtown Berrien Springs by 1874 and remained in use until the early 1900s. Kephart eventually sold the building and an article from the Berrien Springs Era in 1916 noted that it had been converted into a private home. It is believed the home was located on East Harrison but may now be demolished.
As for the new jail, the two-story brick structure followed the Italianate style of the Sheriff’s Residence, evoking classic design. However, Avery’s whimsical glass dome at the top created a unique structural element not found anywhere else in Berrien County. The dome’s design wasn’t its only feature, and its windows opened to provide ventilation and cooling in the summer.
The jail cells were arranged in a circle, with a bathroom located in the middle that was fed by a 700-gallon cistern located under the building. The cells on the first floor were much smaller, with sixteen total available. These are much smaller than most would expect, but it seems they were designed for short-term holding versus long-term incarceration. The second story cells were much bigger and there were only eight available. While likely used for long-term holding, most of the prisoners who were housed in these cells were women, children, and the indigent.
The lower cells had two doors – the traditional cell bar doors along the outside of the circle, but a solid (likely metal) door on the inside of the circle gave the prisoner access to the bathroom. These doors didn’t always prevent mischief and in July 1883, eight prisoners launched a daring escape through the bathroom.
They removed the washbasin and pumped water from the cistern before jumping into the hole. They opted to dig a tunnel under the north wall of the jail, but the soft ground collapsed and forced them to tunnel closer to the surface, which proved more successful. They eventually broke to the surface and were soon on the lam.
The Sheriff and his deputies gave chase, soon joined by the county clerk and several townspeople. It took several days but all eight of the prisoners were found and returned to the jail, adding to their list of offenses. Such an exciting event brought out tourists to Berrien Springs and reports of a Niles woman taking dirt from the jail site began to circulate.
The jail, as with all buildings, remained in use by the county until 1894, when the seat moved to St. Joseph. By 1916, the county was selling off buildings to private owners, but the jail was not. Instead, it was demolished, an event that made the front page of local papers.
The space remained open land until the 1990s, when the BCHA built the jail plaza. It was designed to give guests an idea as to the size and layout of the building, complete with two recreated jail cells – but no bathroom. However, “jail dirt” collected before the start of the plaza was bottled and is available for sale in the gift shop.
Thank you!
Since 2019, several areas of the museum have been renovated thanks to the generosity of donors from around Berrien County and beyond. From our first project in the Courthouse to the recent renovations of the collections and archival vaults, the work ensures that the BCHA’s mission continues. If you are interested in donating towards upcoming projects, please contact us at info@berrienhistory.org.
Berrien Community Foundation
Berrien Springs Area Endowment
Berrien Springs – Eau Claire Rotary Club
St. Joe – Benton Harbor Rotary Foundation
The Upton Foundation
The Pokagon Fund
Berrien County Bar Association
IBEW Local 153
Linear Electric
Liskey Insurance
Tucker Ellis, LLP
U.S. Business System
United Federal Credit Union
Al Opas
Barbara Pence
Charles & Kathryn Harris
Christine & John Rorabeck
Cindy Schroeder
Daryl Boughton
Dave Francis
Dennis Hollingsead
Gary & Karen Campbell
James & Joan Smith
James Scherbarth
Jan Jessup
Jim & Geri Temple
Karen Kaier
Lawrence Wozniak
Liz & Scott Muhlenbeck
Lynda Pelkey
Mary Ellen Drolet
Robert & Madeline Johnson
Robert Cooley
Rosie Nash
Ruth Lucker
Sandra Reed
Sue Ann Crapsey
Susan & Joe Ruth
Teri Freehling
The Phillips
The Sipresses
Tom & Prudy Nelson
Virginia Bedunah